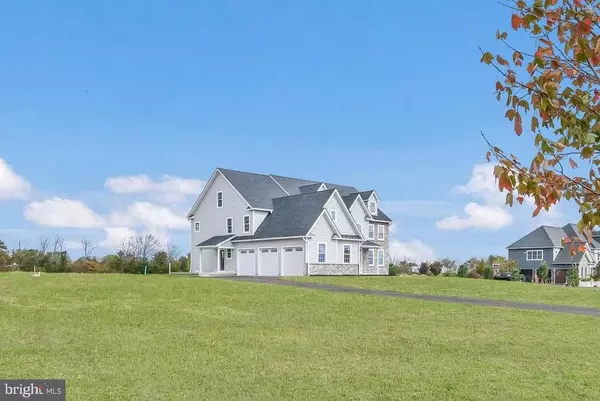For more information regarding the value of a property, please contact us for a free consultation.
Key Details
Sold Price $996,560
Property Type Single Family Home
Sub Type Detached
Listing Status Sold
Purchase Type For Sale
Square Footage 4,303 sqft
Price per Sqft $231
Subdivision Galway Farm Estates
MLS Listing ID PABU501354
Sold Date 03/15/21
Style Colonial
Bedrooms 4
Full Baths 3
Half Baths 2
HOA Y/N N
Abv Grd Liv Area 4,303
Originating Board BRIGHT
Year Built 2020
Tax Year 2020
Lot Size 3.900 Acres
Acres 3.9
Property Description
New Construction!! Location, location, location in this upscale community and simply stunning. Don't miss this opportunity to choose all the interior finishes of this most popular Adare floor plan, with over 4300 sq ft of living space, on a picturesque 3.90 acre lot at Galway Farm Estates. This hidden gem of Hilltown Township is just a short 5 minutes to Lake Galena in Peace Valley Park and Doylestown. The flexible floor plan has a beautiful 2 story entrance, 9' ceilings throughout 1st floor, oak staircases, gourmet eat-in kitchen with 42" cabinets, granite countertops, kitchen island, pantry, double oven and more. Open family room with gas fireplace, study with glass doors, large mudroom and 2 powder rooms on main floor. The 2nd level offers an owner's suite that feels like a getaway with large walk-in closet(s), sitting room and a luxurious owner's bathroom. An upstairs laundry room, 3 additional bedrooms and 2 additional full bathrooms complete the 2nd floor. The walk-up to the 3rd floor attic can be finished to accommodate 2 more bedrooms and a full bath, if desired. Many possibilities in the walk-out lower level with daylight windows and 9 foot ceilings. Homes built with the highest quality workmanship, amenities and attention to detail. If you dream it, Cork County Homes can build it. **Interior photos are of previous homes built by Cork County Homes**
Location
State PA
County Bucks
Area Hilltown Twp (10115)
Zoning R
Rooms
Basement Daylight, Full, Outside Entrance, Poured Concrete, Windows
Main Level Bedrooms 4
Interior
Interior Features Wood Floors, Walk-in Closet(s), Wainscotting, Recessed Lighting, Kitchen - Gourmet, Kitchen - Eat-In, Formal/Separate Dining Room, Floor Plan - Open, Family Room Off Kitchen, Double/Dual Staircase, Crown Moldings
Hot Water Bottled Gas
Heating Zoned
Cooling Zoned
Flooring Hardwood, Ceramic Tile, Carpet
Fireplaces Number 1
Fireplaces Type Stone, Mantel(s), Gas/Propane
Equipment Cooktop, Built-In Microwave, Dishwasher, Oven - Double, Range Hood
Fireplace Y
Appliance Cooktop, Built-In Microwave, Dishwasher, Oven - Double, Range Hood
Heat Source Propane - Leased
Laundry Upper Floor
Exterior
Parking Features Garage - Side Entry, Inside Access, Oversized
Garage Spaces 8.0
Water Access N
Roof Type Architectural Shingle
Accessibility None
Attached Garage 3
Total Parking Spaces 8
Garage Y
Building
Lot Description Backs to Trees, Open, Rear Yard
Story 2
Sewer On Site Septic
Water Private
Architectural Style Colonial
Level or Stories 2
Additional Building Above Grade
Structure Type 9'+ Ceilings,2 Story Ceilings,Cathedral Ceilings
New Construction Y
Schools
Elementary Schools Seylar
Middle Schools Pennridge North
High Schools Pennrdige
School District Pennridge
Others
Pets Allowed Y
Senior Community No
Tax ID NO TAX RECORD
Ownership Fee Simple
SqFt Source Estimated
Special Listing Condition Standard
Pets Allowed No Pet Restrictions
Read Less Info
Want to know what your home might be worth? Contact us for a FREE valuation!

Our team is ready to help you sell your home for the highest possible price ASAP

Bought with Matthew Scannapieco • Franklin Investment Realty
GET MORE INFORMATION





